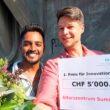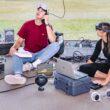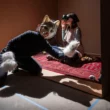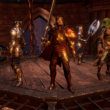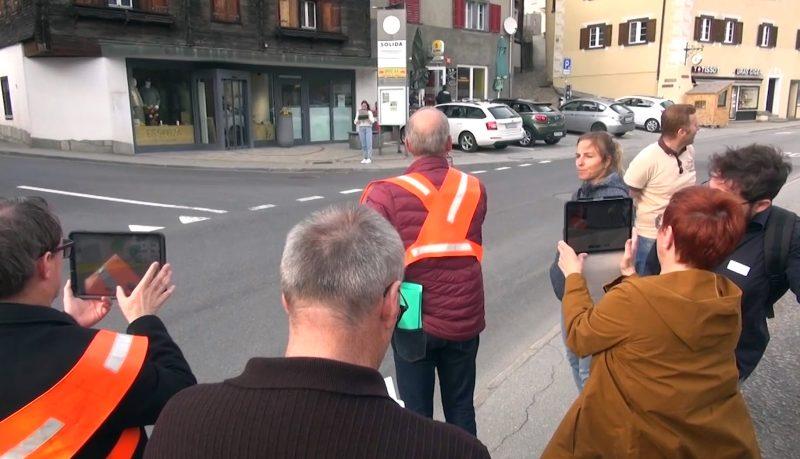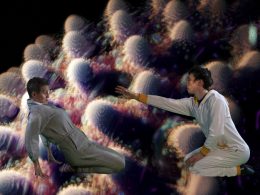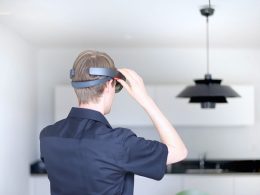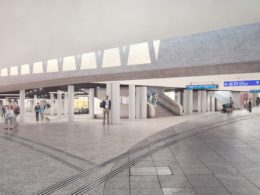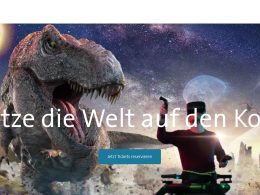An interdisciplinary research team from the HSLU is working with Swiss municipalities and companies to explore the potential of augmented reality (AR) technology for urban planning.
Major building projects sometimes have a hard time in Switzerland: here, the planned new football stadium fails at the ballot box; there, an objection delays the development approved by the sovereign. Design researcher Tobias Matter from the Lucerne University of Applied Sciences and Arts knows why: "People often put the brakes on a project not out of malice, but because they feel badly informed and that their concerns are not being taken seriously.
This leads to the so-called participation paradox: in the planning phase, at the beginning of a construction project, residents would actually have the greatest scope to exert influence. At the same time, however, the degree of abstraction is usually still too high, explains Matter. "Lay people often find it difficult to imagine from technical plans what construction projects will look like in reality. An objection then often seems to be the only way to exert influence.
Design and computer science researchers at HSLU are currently working under Tobias Matter's project management to resolve the participation paradox. The means of choice: augmented reality (AR). "Such visualisations make abstract things comprehensible because they give viewers the feeling of really seeing the digital objects in front of them," explains Matter.
Everything is possible
"Depending on the phase of the project, a model for augmented reality can be a simple sketch or a detailed representation of the planned building," says Tobias Matter. In addition to the shape, an impression of the colour and the materials used would then also be provided. In this way, the AR application could show different building variants. Even interactive elements that can be moved or whose shape can be changed are possible.
HSLU researchers are currently working with several Swiss cities, municipalities and planning offices to revolutionise their spatial planning with the help of AR.
Disentis: a new village centre
The Grisons municipality of Disentis wants to renew its village centre. This is currently bisected by a road that is important for regional motor traffic. The HSLU research team has transferred these 2D proposals from the planning company involved into a spatial AR environment and presented them at a first workshop in Disentis at the end of April 2022. "The project is still at a very early stage; a lot is still fuzzy and may remain visionary," says project collaborator and computer science researcher Dario Lanfranconi. "Therefore, we have designed three different AR visualisations." A black-and-white representation sketches the possible future building volumes, while a second version goes into detail with textured buildings. Finally, a third version uses coloured lines to depict the flow of car and pedestrian traffic.
Glarus: This is where the music plays
In the next few years, a new quarter with residential and commercial areas is to be built on the former KartoniQuartier industrial site in Glarus. Researchers from the HSLU are currently working with the municipality on the planning of a new music school on the edge of the quarter. The AR team is supporting the planners from the real estate company Sutter Projects with the design of Kartoni Park. In a workshop in May 2022, local residents contributed their design ideas; from pavilions to a multi-generational playground. The design and computer science researchers are implementing the resulting sketches and cardboard models as an AR environment until the next workshop at the end of June. "This will give the participants a good picture of how their ideas will look in space and whether they would work or not," says Dario Lanfranconi. The participants should also be able to insert their feedback directly into the AR environment.
Unterägeri: digital twins
A project in Unterägeri ZG wants to upgrade the village centre with various residential and commercial buildings as well as public spaces. The start-up Nomoko has created a photogrammetric 3D model of the village centre as part of the planning work. The model is based on high-resolution photos that Nomoko took with a camera drone. Combining the model with information on noise pollution or real estate prices in the neighbourhood creates a so-called digital twin. The HSLU team is exploring how such digital twins can be linked with AR. The aim is to visualise the complex information from the digital twin in AR in a way that is understandable to lay people. Viewers should even be able to build their own modular buildings in this AR environment so that they can independently design and discuss different variants of a building project. For test purposes, Nomoko recently created a digital twin of the university site 745 Viscosistadt in Lucerne-Emmenbrücke. This 3D model is now also being used in teaching.
Lucerne: Innosuisse project in planning
2021, Tobias Matter's team researched how augmented reality can be used in spatial planning as part of two preliminary projects. The design of Emmenpark in Lucerne-Emmenbrücke and the redesign of Lucerne's Bahnhofstrasse served as case studies. In another work, the use of sounds in AR was investigated. Together with the planning office Planteam S AG, the noise protection specialist SINUS AG and the city of Lucerne, the researchers have bundled the findings from this work into a large Innosuisse project. One of the planning projects examined in this project will be the upgrading of Tribschenstrasse in Lucerne.
Dare more democracy in spatial planning
Tobias Matter's team combines the know-how from the Visual Narrative research group, which focuses on the mediation of content in digital and mobile media, and from the Immersive Realities Research Lab. The lab researches possible applications of augmented and virtual reality. Researchers from the HSLU Departments of Engineering & Architecture, Social Work and Music also provide their expertise on a selective basis. The projects of Matters Team run within the framework of the Interdisciplinary Thematic Cluster (ITC) Space and Society. With the ITCs, the Lucerne University of Applied Sciences and Arts pools the expertise of researchers across departmental boundaries.
Source: It Market / Youtube

