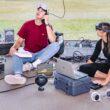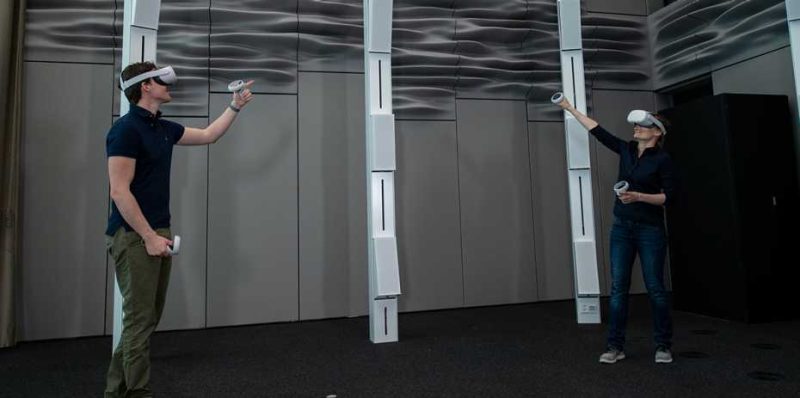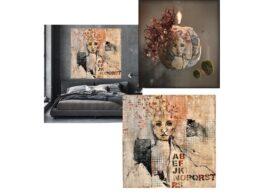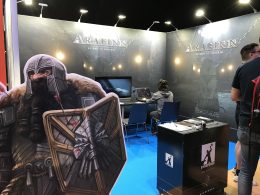ETH Zurich is launching a new centre for computer-aided design in architecture and civil engineering. 22 professorships are joining forces under the name Design++ to develop digitally enhanced design methods and make construction more sustainable and efficient. The new laboratory for augmented reality plays an important role.
When architects and engineers develop buildings, a lot of time often passes between the first draft and the start of construction. In between, there are numerous rounds in which they explore and weigh up different designs in terms of materials, costs, deadlines, statics and dynamics. This often happens one after the other, step by step.
Digital design methods and, in particular, the use of artificial intelligence (AI) and augmented reality (XR) are now set to fundamentally change this. The work of architects and engineers - design and calculations - is to be brought closer together. To this end, the ETH Design++a new centre for computer-aided design.
AI proposes designs
In various research projects at the centre, various teams are developing computer-aided tools that architects can use to better explore the design scope for a specific initial situation. Instead of laboriously adjusting and adapting a design until it fulfils all criteria and performance targets, AI models are intended to suggest design variants.
Robert Flatt, ETH Professor of Building Materials and one of the fathers of the idea behind Design++, says: "We are striving for expanded creativity: We want to optimise buildings using new design tools and at the same time digitally expand the design space."
The principle: much more information should be available and visualised in real time during the design process. It should be possible to consider and influence parameters such as the ecological footprint, service life, construction and operating costs as well as building quality - for example acoustic quality - much more precisely at the design stage. This will provide planners and clients with a data-based and therefore objective basis for decision-making at an early design stage.
22 professorships involved
This type of design requires much greater interdisciplinary collaboration. This is why 22 professorships are involved in Design++, mainly from the fields of architecture, civil engineering and computer science. In addition, there is a new professorship for Computational Augmented Design in Architecture, Civil Engineering and Construction, which will be advertised shortly. In addition to joint research projects, Design ++ is also planning new courses on AI in architecture and construction. Immersive forms of teaching should be able to better convey complex interrelationships in building construction and structural engineering in particular.
Design lab for digitally augmented reality
A newly designed and recently opened laboratory for augmented reality on the Hönggerberg campus serves as the centre's common core. In the Immersive Design Lab, a 70 m2 room, digital designs and models can be experienced and edited with the help of virtual, augmented and mixed reality. Digitally generated architectural designs or bridge models, for example, can be analysed and further developed in real time. Several people can work together on the virtual designs and discuss improvements together.
The new design lab is equipped with 3D stereo projectors and an 8×5 metre screen, motion sensors, 75 dome-shaped loudspeakers, various VR and AR glasses, a high-performance server and portable computers for real-time image rendering. In addition to the virtual inspection of construction projects, the laboratory also enables the visualisation of complex data or the remote control of unmanned construction machinery on distant construction sites. The laboratory was initiated and realised by the Gramazio Kohler Chair in collaboration with experts from the fields of extended reality and acoustics.
Source: ETH









